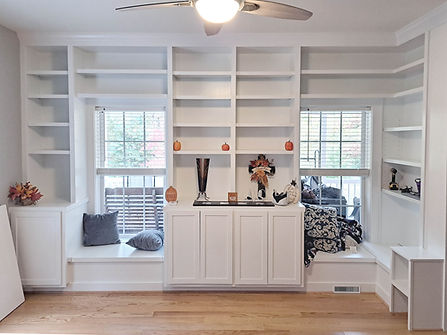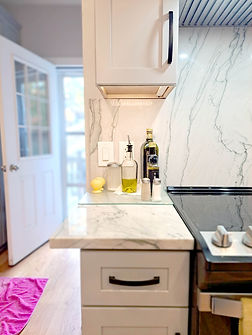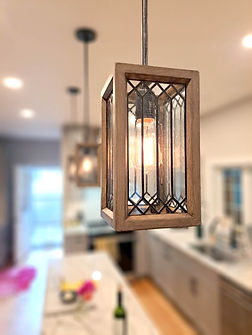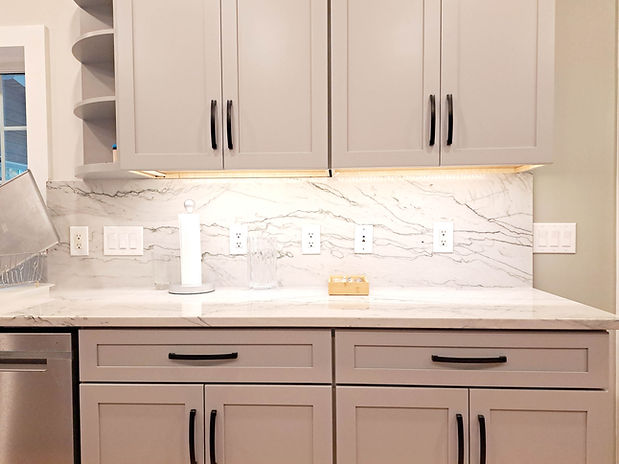
Moore Renovation
This was a main-floor renovation project outside of Charlottesville. We were referred to the owners of a well-used, prefab home and, after consulting with them, we began the design effort to update their house to better suit the needs of their family.
The Problem
01
The kitchen was outdated, inefficient, and uninviting. The front room lacked storage and was unusable due to its layout. We collaborated with the clients to assess where the deficiencies lay, and tailored our designs towards their way of living.

The Solution
02
Our team sat down with the owners and discussed their vision for their space and their aesthetic desires, ensuring a client-driven solution. We eventually agreed that switching to hardwood flooring and performing a complete kitchen renovation was a vital component of the project, and rendered the new look.


03
The Process
After rendering the new design, working through the smallest of details, and collaborating with the Contractor, the end result is a brighter, more inviting space that is much better suited to the needs and functions of the family.
04
The Outcome
The new space has become a gathering area for family and friends alike, and will hold up for years to come. Because of the client-focused approach, we made sure that the final design stayed affordable and within budget and the results speak for themselves.






