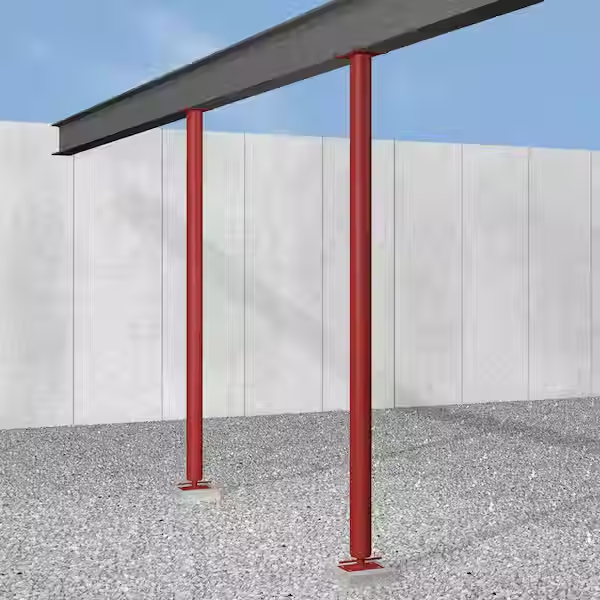Beams vs. Posts
- Emily Selden
- Jun 10, 2025
- 2 min read
In one of our projects, a small addition, we're gutting and reconfiguring most of the existing basement level. As construction progressed we had a few of the usual unexpected surprises, as well as some scope changes. Nothing too out of the ordinary.
Until we got this email from the Contractor:
"The last thing is how to handle the steel beam in the original basement. Our suggestion is make the opening for the new door 30 inches and bring the wall from the laundry room out to encapsulate the steel beam. This way we don’t have to come up with a solution to shore up the top floor in order to take the beam out, which is most likely sitting on a footer."
This caused us pause. Steel beam? The house was built in the 1950s and its footprint is less than 1,000 square feet. There was never a steel beam in the drawings and framing plans, and certainly not an existing one.
Then the client responded with this:
"For the steel beam in the original basement, I think a 30 inch door there should work for us."
The head scratching continued. What steel beam are they talking about? We've walked the site a dozen times and have never seen a steel beam anywhere on site.
Until we saw the accompanying picture:

The column. They're talking about the black steel column in the center. There is no steel beam.
BEAMS are horizontal, and support the load of the floor above.
COLUMNS are vertical, and transfer the weight of the floor(s) and roof above to the level below.
Learn the difference. It could save your life (or, at least, several minutes of head scratching).
To recap, let's compare the two in more detail:

This is a beam.

This is a column.

This is a beam.

This is a column.

Beam.

Column (note the steel beam on top).

This one's a bit trickier, since they're both shown in this picture. Can you figure out which is which?
This concludes the structural analysis.



Comments