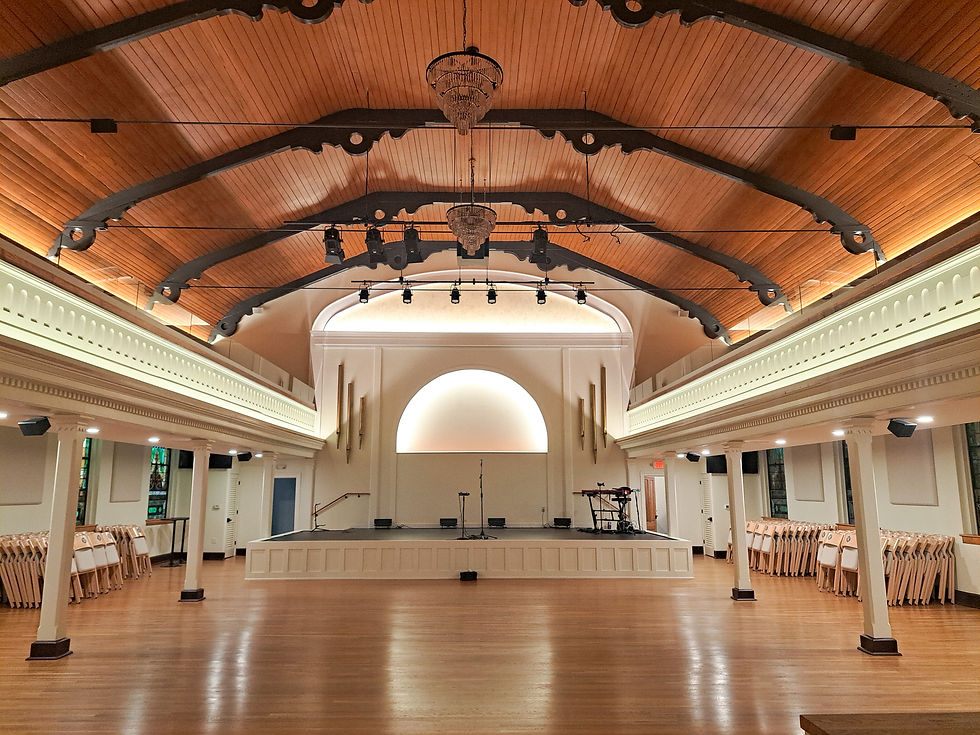

The Point Church
Ridge Street Campus
Charlottesville, Virginia
The Point Church expanded into the heart of Downtown Charlottesville, Virginia in an effort to facilitate its community engagement efforts. This facility will kickstart their Hub and Academy programs, which aim to help the underserved communities in Charlottesville by providing a centralized resource for people from all walks of life in and around Charlottesville, regardless of their needs and their background.
Since one of our team members spent their childhood in poverty, the long term goals of this project were especially near and dear to our hearts.
The existing church building was completed in 1889, and we made every effort to honor the historic nature of the existing architecture while accommodating the modern-day functional requirements of The Point Church. The existing mezzanine was embellished only slightly, with accentuating colors and a glass railing, and the original 1880's wood ceiling was fully restored. The Sanctuary head wall was reimagined in a way that simultaneously honors the historic church building, while accommodating the technological needs of The Point Church.

A new stained glass transom greets everyone who walks through the front doors, welcoming anyone from all walks of life.
The existing, aged transom was reimagined in a way that celebrates The Point's new stewardship of the 150-year old historic church, while matching the existing stained glass windows.

Wood trim accents were restored and embellished throughout the historic church building, in such a way that enhances the existing stained glass windows without distracting from them.

Where the existing mezzanine overlaps with the historic church's stained glass windows, special consideration was given on how to subtlely protect the windows, while accenting their beauty.

The restored wood trim accentuates each and every one of the historic church's stained glass windows. Even the acoustic sound panels were designed to complement, rather than distract.


Photos courtesy of The Point Church
A striking feature wall is a nod to the original, historic design. Cove lighting accentuates the existing mezzanine, the restored ceiling, and the feature wall design. Some of the existing organ tubes were preserved and re-used in the new space.

.jpg)

The finishes and lighting in the entry corridor had to be rethought from scratch. A new coffee service area has been seamlessly integrated into the entry corridor, for those who might need a little pick-me-up in the morning.
The before and after differences are quite striking!

The church's head wall before the renovation....

.....and after the renovation.
If you'd like to learn more about The Point Church and its mission with the Ridge Street Campus, or if you'd even like to get involved, visit their website here
Want to get a sense of what went into this project, and see a bit of our behind-the-scenes process? Check out our blog post on the making of the Ridge Street Campus, here.
