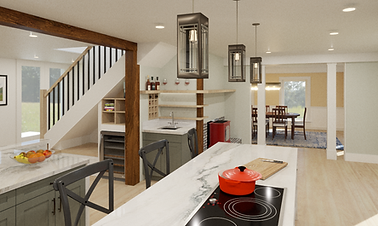White Hall Renovation
This was a main floor renovation of a dated farmhouse near Charlottesville.
The Problem
These clients were referred to us to renovate the main floor of their home. With awkward and unusable storage areas, a dark, dated kitchen, and an unusually public dining area, the layout wasn't conducive to how this family lived and functioned. The dark spaces meant that the lighting needed a complete overhaul, as well

Through a collaborative, client-focused approach, we worked hand-in-hand with the clients to learn the details of how they live, and what would best suit the needs of their family in their new home. We went through several iterations, oftentimes modifying the 3D model directly with the clients to ensure that each detail was carefully and meticulously thought out.

The Solution
The Process
By rendering multiple designs, we were able to narrow down functional design options to ensure that the client got what they needed. This ensured a client-drivendesign that tailored the new space to the way their family functions and lives.





